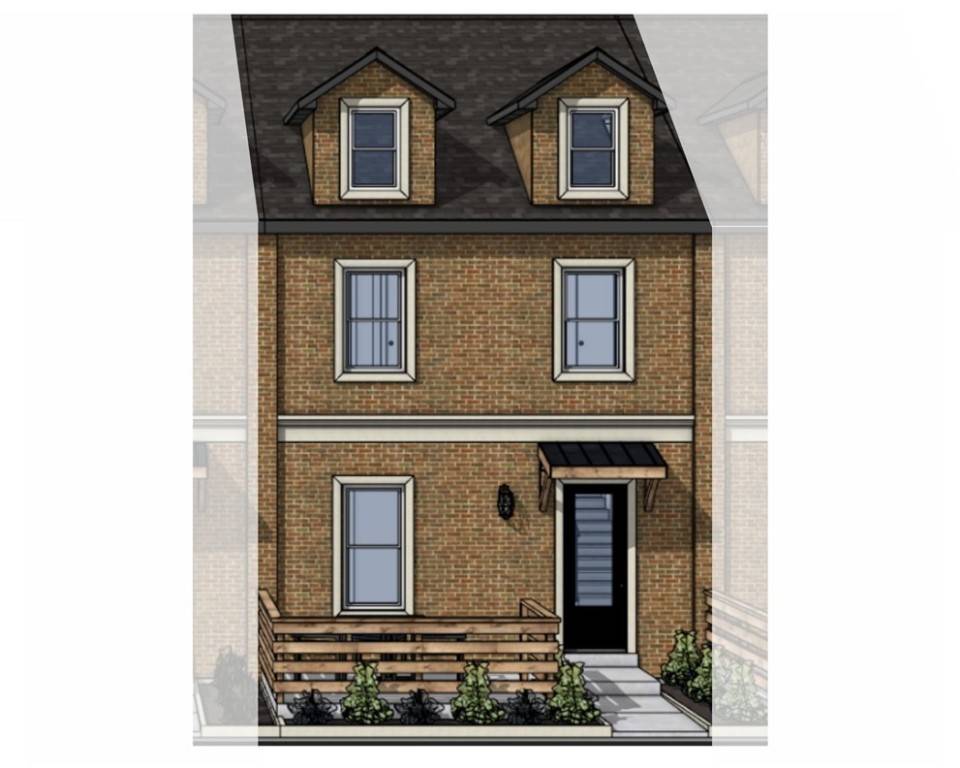For more information regarding the value of a property, please contact us for a free consultation.
5914 S Bellview Rd Rogers, AR 72758
Want to know what your home might be worth? Contact us for a FREE valuation!

Our team is ready to help you sell your home for the highest possible price ASAP
Key Details
Sold Price $465,000
Property Type Townhouse
Sub Type Townhouse
Listing Status Sold
Purchase Type For Sale
Square Footage 1,841 sqft
Price per Sqft $252
Subdivision Bellview Place
MLS Listing ID 1299997
Sold Date 06/30/25
Bedrooms 3
Full Baths 2
Half Baths 1
Construction Status New Construction
HOA Fees $166/ann
HOA Y/N No
Year Built 2025
Annual Tax Amount $1
Lot Size 1,742 Sqft
Acres 0.04
Property Sub-Type Townhouse
Property Description
Experience modern elegance in this stunning attached single-family Brownstone home! Designed for both comfort & style, this home features an open-concept main floor where the living, dining, & kitchen areas seamlessly flow together with a conveniently located half bath. The quartz island in the kitchen, pantry, & sleek finishes are perfect for entertaining. 1st floor Primary suite offers a private retreat with a walk-in closet, dual quartz vanity, & walk-in shower with a built-in bench. Up the stairs you walk into a loft space that overlooks the two-story living & dining area. This level includes two additional bedrooms, a full bath with a dual quartz vanity, & a dedicated laundry room. Located in Bellview Place, this community offers hassle-free living with HOA-maintained landscaping, covering front, back, & common areas, as well as a separate irrigation system& snow removal for added convenience. Plus, residents will enjoy a dedicated bark park for pets. *Property taxes to be assessed by county after closing.
Location
State AR
County Benton
Community Bellview Place
Direction Turn west onto W Pleasant Grove Rd from 49. Turn left onto S Bellview Rd. Turn right into the driveway just past the light at the intersection of West & Bellview. The Brownstones are facing Bellview. See the map in the photos for exactly location.
Rooms
Basement None
Interior
Interior Features Ceiling Fan(s), Eat-in Kitchen, Pantry, Programmable Thermostat, Quartz Counters, Walk-In Closet(s)
Heating Central, Gas
Cooling Central Air, Electric, High Efficiency, Zoned
Flooring Carpet, Ceramic Tile, Laminate, Simulated Wood
Fireplace No
Window Features Double Pane Windows,Vinyl
Appliance Dishwasher, Exhaust Fan, Electric Water Heater, Disposal, Gas Oven, Gas Range, Microwave, Range Hood, Plumbed For Ice Maker
Laundry Washer Hookup, Dryer Hookup
Exterior
Exterior Feature Concrete Driveway
Parking Features Attached
Fence None
Pool None
Community Features Biking, Near Fire Station, Near Hospital, Near Schools, Park, Shopping, Sidewalks, Trails/Paths
Utilities Available Electricity Available, Fiber Optic Available, Natural Gas Available, Sewer Available, Water Available
Waterfront Description None
Roof Type Architectural,Shingle
Street Surface Paved
Porch Porch
Road Frontage Public Road
Garage Yes
Building
Lot Description Central Business District, Cleared, City Lot, Landscaped, Near Park, Subdivision
Faces East
Story 2
Foundation Slab
Sewer Public Sewer
Water Public
Level or Stories Two
Additional Building None
Structure Type Brick
New Construction Yes
Construction Status New Construction
Schools
School District Rogers
Others
HOA Fee Include Common Areas,Maintenance Grounds,Maintenance Structure,Snow Removal
Security Features Fire Alarm,Smoke Detector(s)
Read Less
Bought with Bespoke Homes



